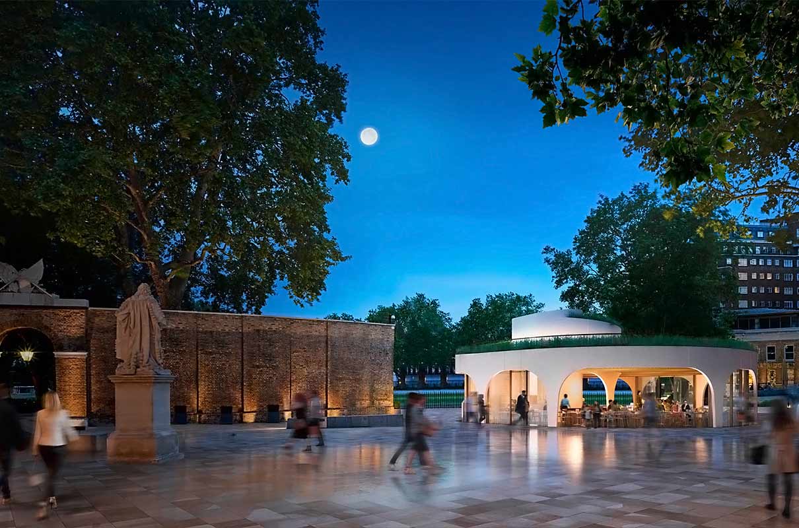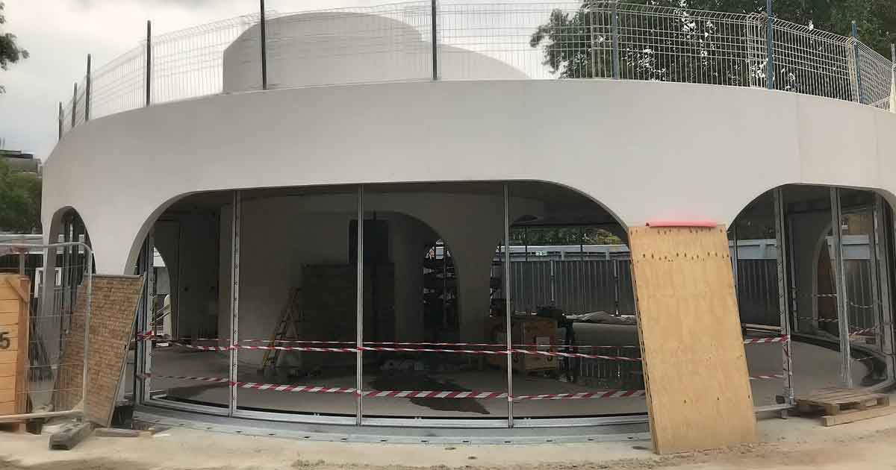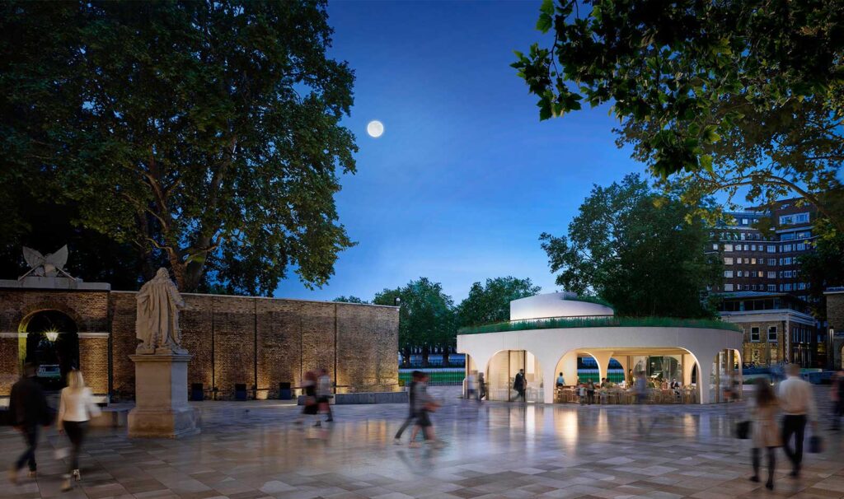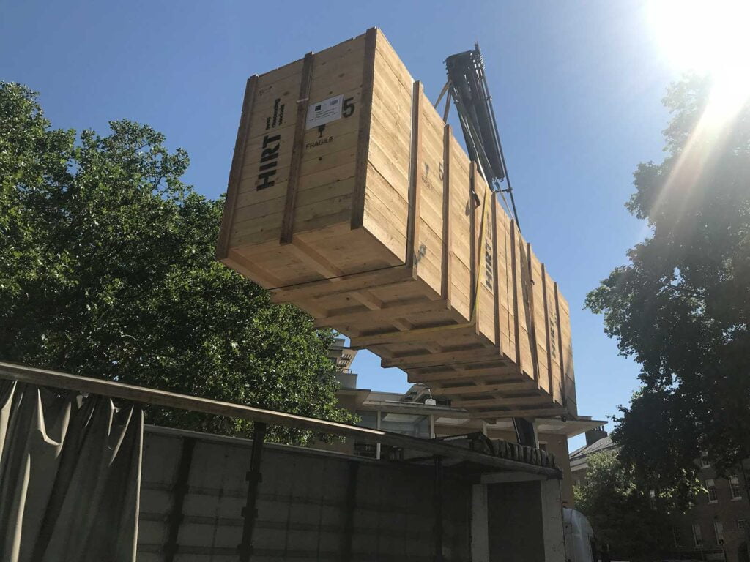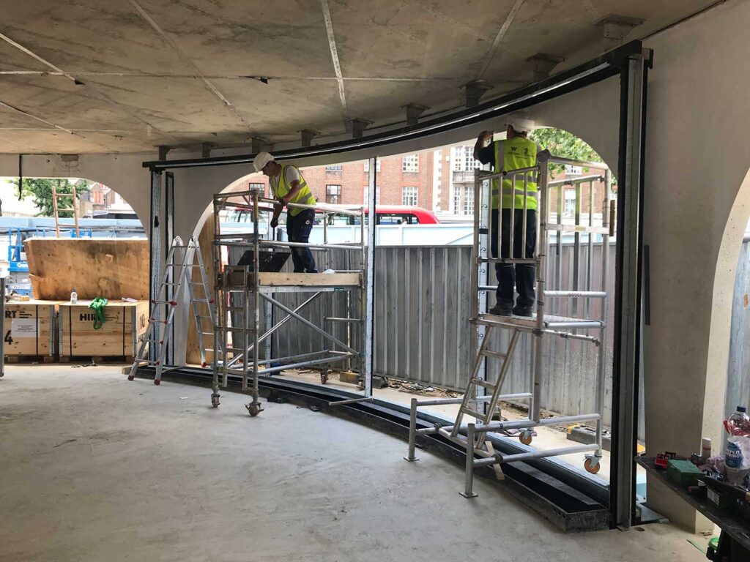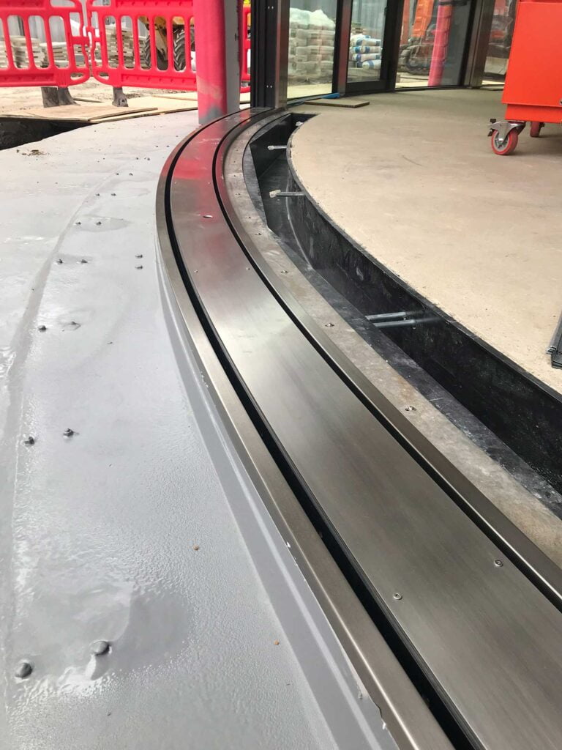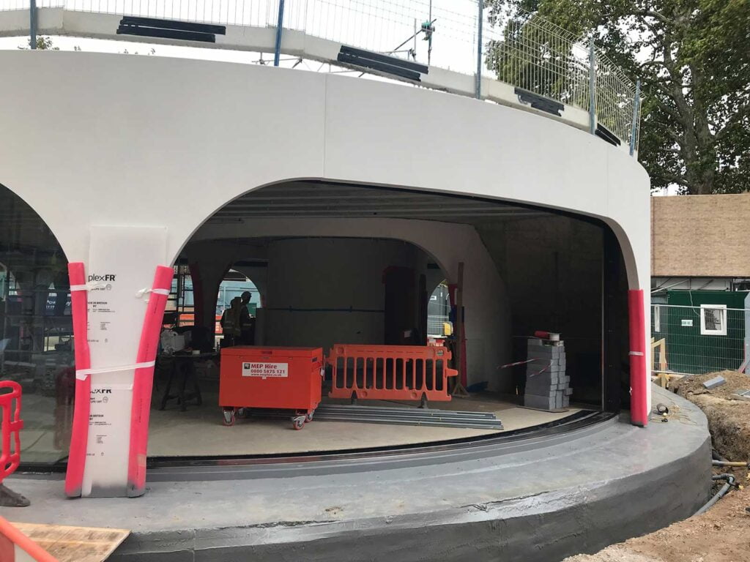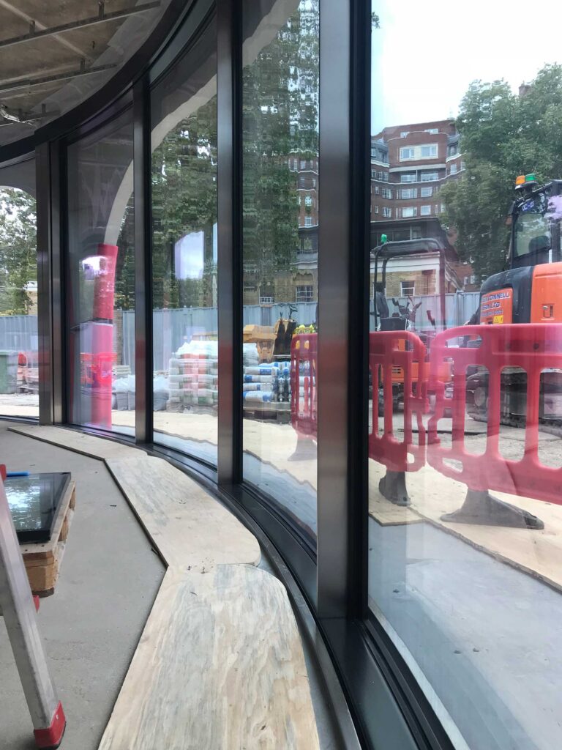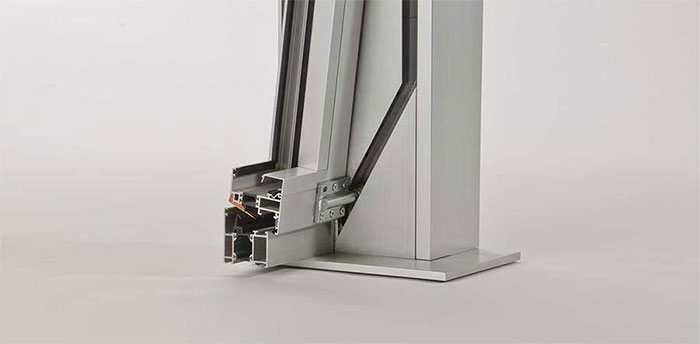THE UK’S FIRST INNOVATIVE GLASS FAÇADE
Construction work on the Duke of York restaurant in London’s Duke of York Square has been in full swing since 2017. The spectacular design was created by NEX Architecture and won the New London Architecture Award in the Hotels and Hospitality category.
The new Duke of York Restaurant with its impressive descending walls is a modern building that masterfully blends in with the historical surroundings. Its spiral structure visually extends the existing wall that encloses the former residence of the Duke of York. While it makes a strong architectural statement that stands out, it still strikes a harmonious balance between old and new.
THE PLACE TO BE
As soon as the morning sun rises above the skyline of London, the descending walls, which make up most of the building’s façade, disappear silently into the ground, turning the interior into a covered outdoor terrace that is open on all sides.
GIGANTIC DIMENSIONS
The window units consist of three HIRT descending walls that boast impressive dimensions. Each element is 26.5 ft long and 9.5 ft high with a radius of 26 ft and a weight of 4400 lb.
The Duke of York Restaurant acts as a trend-setter for the UK architectural scene and already caused a stir ahead of its official opening in Fall 2019. We at HIRT Swiss Descending Windows are proud to be involved in this project with our Sales Partner Kolleger Metallbau.
